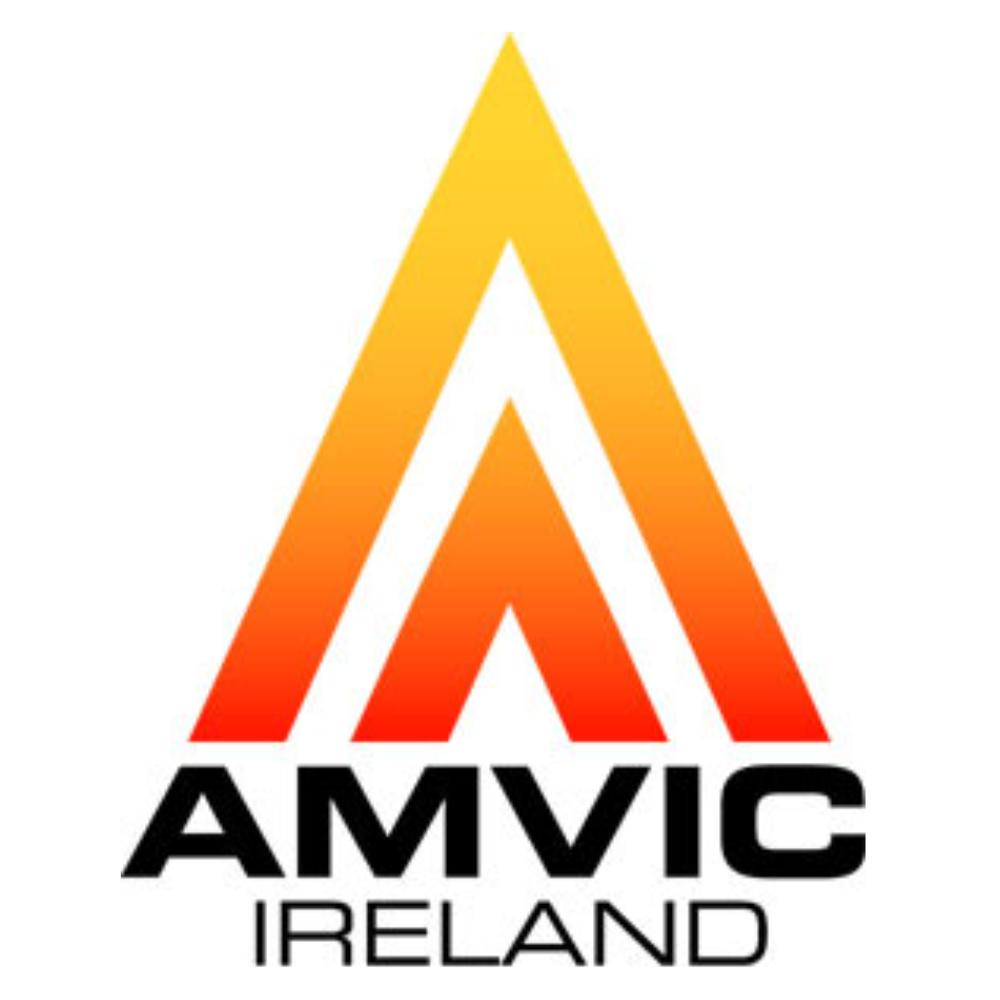FAQs on AMVIC ICF Construction
Q. Is ICF new to Ireland?
Amvic Ireland was the 1st company to start manufacturing ICF in Ireland almost 20 years ago. So no, we are a trusted alternative method of construction with a proven track record.
Q. How wide is the concrete core inside the Amvic system?
A. There are two thicknesses available, 150mm and 200mm.
Q. What is the concrete pour height with the Amvic ICF system in a single pour?
A. Up to 3 metres high of concrete can be placed in any single concreting day, so building and concreting a full storey height at a time is quite convenient.
Q. Does the concrete core require steel reinforcement?
A. Minimum distribution steel is required within the Amvic concrete core, typically H12 rebar at 1200mm centres horizontally & vertically. Rebar is also required to form the lintol heads over the window/door ops – The Amvic “Design Guide” is available on request.
Q. Does the concrete need to be vibrated once poured?
A. Yes concrete needs to be vibrated to ensure full compaction within the core of the Amvic ICF wall – 25mm pencil poker is recommended.
Q. Can you render onto the Amvic system?
A. Yes. Certified render systems are freely available on the Irish market which are suitable for application onto the Amvic ICF walls. A polymer basecoat with mesh is applied first followed by either an Acrylic or Silicone coloured topcoat finish.
Q. How is a brick or stone finish achieved?
A. There are two ways of achieving a masonry finish – either by building a full brick or stone skin around the Amvic shell, or by applying brick/stone slips directly to the surface of the Amvic blocks. For full brick/stone skin wall ties are screw fixed into the web, typically 5no ties per m2 as the brick/stone is being built. Brick/stone slips are bonded onto the basecoat render using a high adhesive bonding mix supplied by the brick slip company.
Q. How is the internal finish applied?
A. The plastic webs within the Amvic system have been specifically designed to provide a fixing strip which runs the full height of the block to which plasterboard can be fixed using coarse threaded dry-lining screws.
Q. Can curtain rails / shelves / heavy items be hung on an Amvic wall?
A. The plastic webs to which we fix the plasterboard (see above) can also be used to support light to medium weight loadings. Alternatively, for heavier items such as kitchen cabinets, fixings can be drilled into the concrete core.
Q. How are internal services accommodated?
A. Electrical conduits and water pipes can be recessed into chases cut into the polystyrene at the time of installation.
SPECIAL NOTE: PVC cables should be kept from direct contact with polystyrene by placing it inside plastic conduit. This is to stop the cable sheathing reacting with the EPS and becoming brittle over time. However, low-smoke cable and plastic plumbing can remain in direct contact with EPS without issue.
Q. How do Amvic ICF build costs compare to traditional building?
A. Amvic build costs, including materials and labour, are on average about the same as traditional construction. However, the Amvic ICF system provides far better levels of thermal and acoustic insulation for that same cost.
Q. How does fire affect the Amvic system?
A. The polystyrene bead used in the production of the Amvic system is a flame-retardant grade. If the Amvic forms are exposed directly to a naked flame the polystyrene will burn, but once the flame is withdrawn or the Amvic burns clear of it, the polystyrene will self-extinguish, i.e., the Amvic system will not contribute to the spread of the fire. Add to that the fact the solid structural concrete core cannot burn and you can appreciate just how safe and robust Amvic homes really are.
Q. Is condensation ever an issue with Amvic?
A. Amvic ICF has been subjected to interstitial risk analysis by the Certification bodies and the risk is certified to be minimal, with no vapour barrier required. We have never encountered a condensation issue in buildings constructed from Amvic ICF.
Q. Can Amvic be built to dimensions based on traditional construction?
A. Amvic is a fully metric system based on a 50mm modular size. However, it’s relatively easy to build to any dimension required simply by cutting ‘off-module’ through one block in the same wall position on each course. To support the vertical co-incidence of the cut joints we then simply screw plywood across the joint into the plastic webs of the Amvic system either side until the concrete has been placed.
